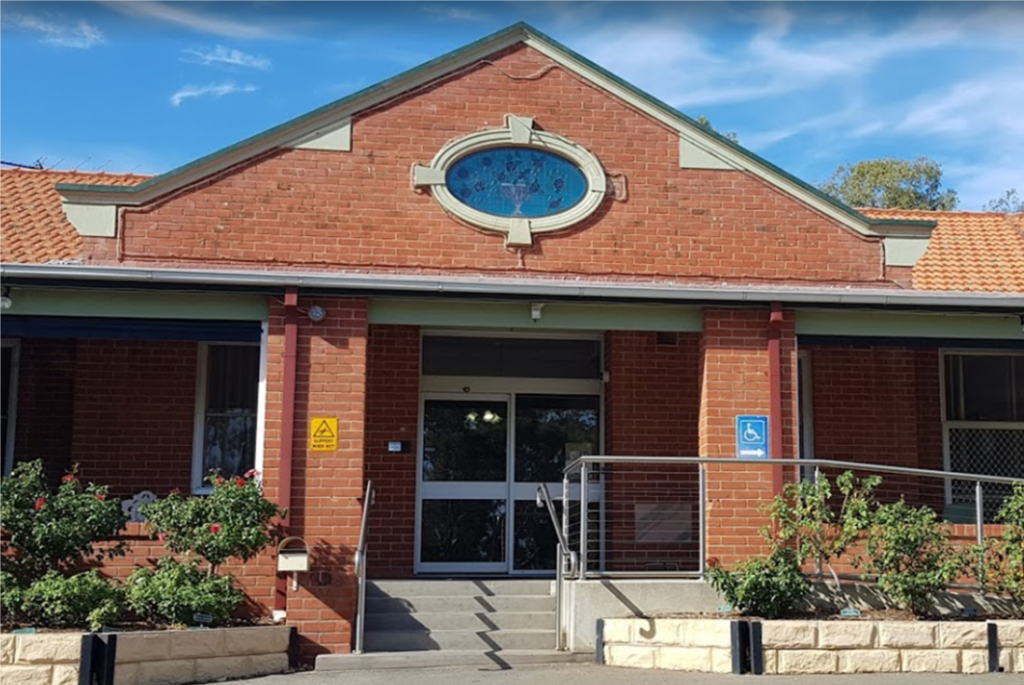
McLaren Vale & Districts War Memorial Hospital has a long, proud, and valued history of delivering health care in the region. McLaren Vale Hospital is located within the South Australian Government’s Southern Adelaide Local Health Network (SALHN) and the Adelaide Primary Health Network geographical catchment boundaries.
The 25-bed hospital currently provides a range of admitted acute, non-acute services and community services led by a nursing team with medical oversight from local general practitioners. Care is largely focused on step-down care prior to discharge for both public and privately funded patients.
The Hospital is at a critical turning point to build on its established role in the community, optimise available infrastructure, and continue to build partnerships across the private and public sectors to secure its ongoing role and function in the broader health system.
Significant opportunities were identified through Destravis clinical service planning process that aims to address the challenges and enable McLaren Vale Hospital to be a partner in delivering care to the growing and ageing population around McLaren Vale and the extended catchment.
These opportunities have been captured under four key focus areas which are supported by a range of short to long-term actions and measures that will enable the Hospital to drive change through staged implementation and clear accountabilities.
McLaren Vale & Districts War Memorial Hospital
McLaren Vale, South Australia
2021
Clinical Service Plan
Service Planner Facilitation and engagement