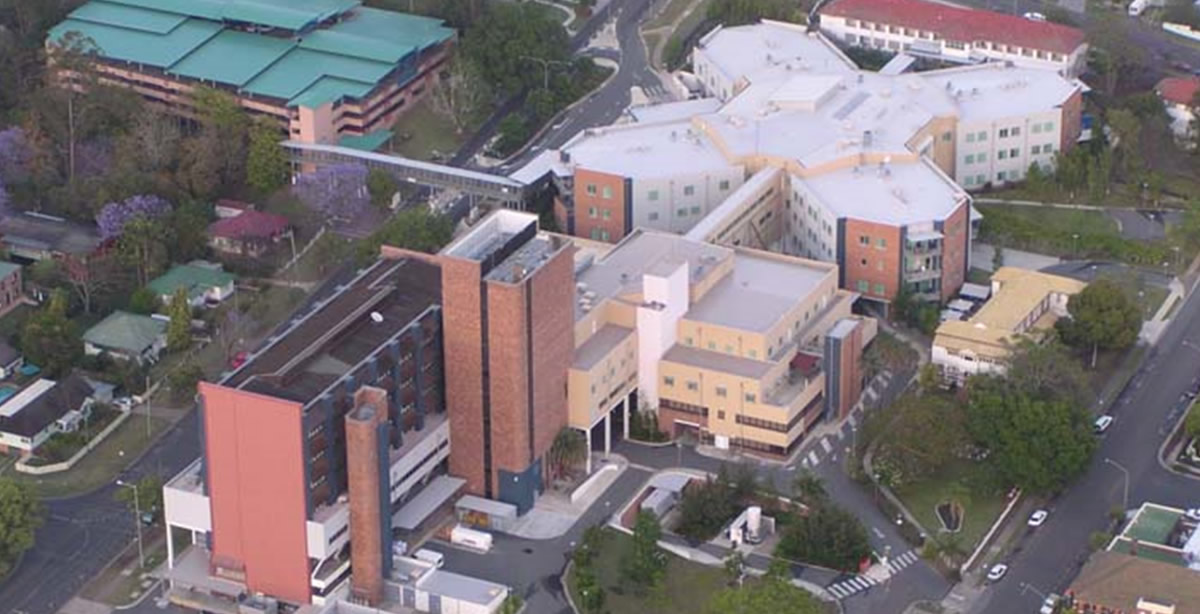
Destravis was engaged by DHPW to develop an Office Accommodation Plan for West Moreton Hospital and Health Service (WMHHS). Based on various spatial models, Destravis outlined various options for accommodation planning. Each option was provided with a corresponding estimate of capital budget requirement and identified significant reductions of recurrent costs gained by vacating current leased space.
Destravis assessed almost 10,000sqm of workspace across 6 different properties to determine their condition, current utilisation and opportunities for improvement.
The following forms of improvements were applied:
A primary objective of the new WMHHS workplace model was to contribute positively to organisational culture, staff performance and retention of health staff. As a secondary objective was to formalise their workplace requirements in an OAP which will enable them to more effectively accommodate incremental changes and adaptations due to future growth in clinical services demand.
Accordingly, the new OAP will contribute to and support the development of an Ipswich Hospital campus master plan which will accommodate growth beyond 2018.
Department of Housing and Public Works (DHPW)
Ipswich, Queensland
2013
Opportunity Analysis and Office Accommodation Plan for WMHHS
Workplace Strategy