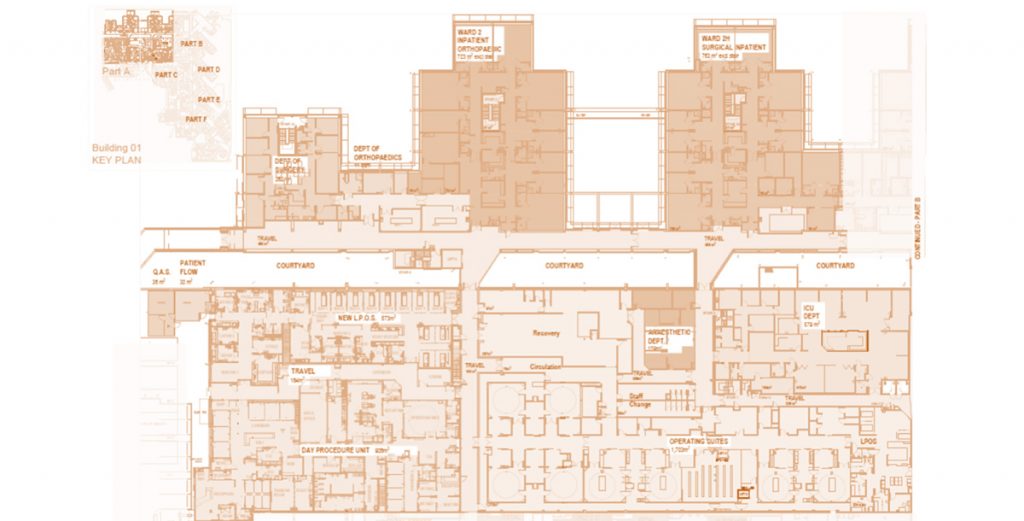
Destravis was engaged to deliver a space utilisation study of the Logan Hospital for Metro South Hospital and Health Service (MSHHS). The purpose of the study was to develop interim strategies which may be required to address clinical and non-clinical constraints prior to major redevelopment of the site being undertaken.
The Destravis space utilisation study provides key spatial and utilisation information for ongoing infrastructure and service delivery planning.
Logan Hospital provides acute health services to residents of the Metro South west region of Brisbane. The hospital currently has 330 beds. The main facilities on site are Building 1, 2 and 3.
The majority of inpatient and outpatient departments plus theatres, birthing suites, and critical care services are accommodated in Building 1. It extends across a broad horizontal footprint with clinical services and non-clinical services distributed over three levels.
Building 2 is a two storey, standalone ambulatory services building linked to Building 1. Commissioned in 2014, Building 3 is the newest building on site and includes the Emergency Department on level 2 and inpatient accommodation on level 3.
The hospital provides a mix of secondary and tertiary services plus primary care services. Inpatient services include Medical & Surgical plus sub specialties, Paediatric, Maternity and Mental Health. Critical Care services include Intensive Care Unit, Coronary Care Unit and a Neonatal Intensive Care Unit.
The Destravis space utilisation study captures the current pattern of usage across all clinical and non-clinical areas, with a number of areas of over utilisation identified. Potential opportunities to repurpose space were identified which could provide improved capacity and functionality across the campus, these may be considered independently or in the context of future facility development on site.
Metro South Hospital and Health Service
Brisbane, Queensland
2017
All hospital facilities investigation
Functional investigation and assessment Architectural investigation and assessment Functional re-design / clinical planning