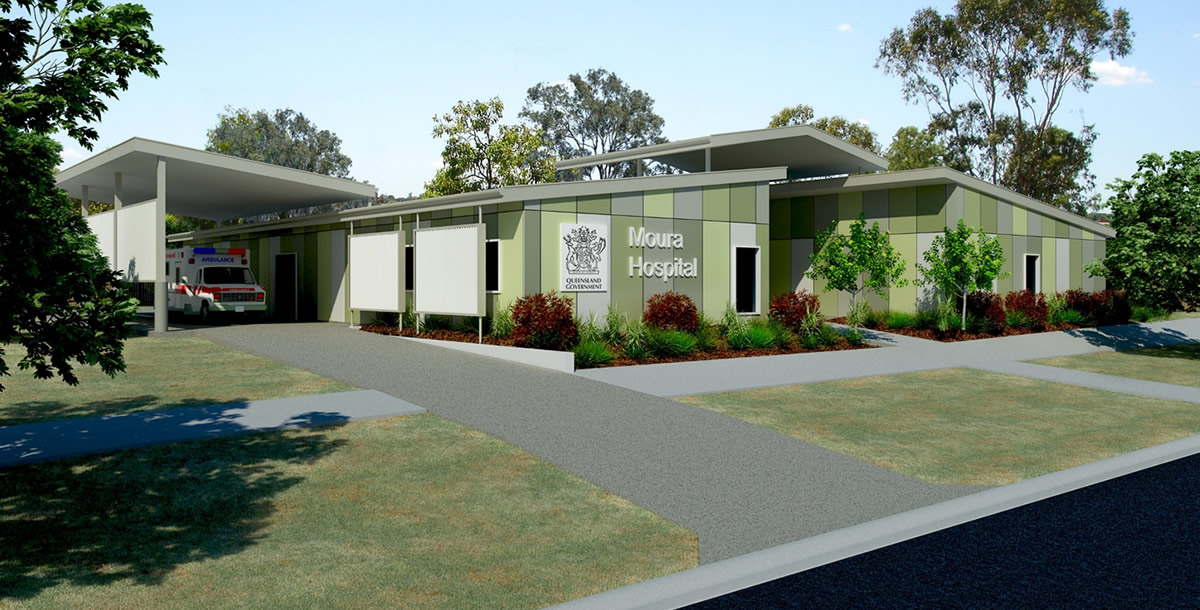
Destravis was Principal Consultant on the Moura Hospital Master Plan and Concept Development project which established the modular objectives and pre-fabricated solution for the regional hospital. Progressing on the community hospital prototype we’d developed earlier for Queensland Health, the overall design aspect of the Moura facility is adaptable and flexible in the building fabric and services design to allow the facility react to changes in service delivery through expansion or retraction or alterations.
The modules used in this building are based upon size limitations indicated in the "Queensland Guideline for Excess Dimension Vehicles Carrying Indivisible Articles. Special Purpose Vehicles, Vehicles that require a Pilot or Escort, 2013”. In accordance with these guidelines Destravis carefully struck a balance between the cost of the transport and the required level of escorts and the requirement not to compromise the quality of fabrication and commissioning and functional requirements of the spaces within the modules.
The design of the Moura as a pre-fabricated solution provides an inviting facility that is designed to optimise staff efficiency and flows, whilst providing a patient centered atmosphere.
The proposed Moura Community Hospital will provide high quality, patient-centered health services to the regional community. The facility will effectively integrate emergency, inpatient and outreach outpatient services and allow patients to seamlessly move between different care settings. Clinical services will be supported by contemporary models of service delivery.
Queensland Health
Moura
2014
New health facility with modular construction solution
Master Plan and Concept Design with modular focus.