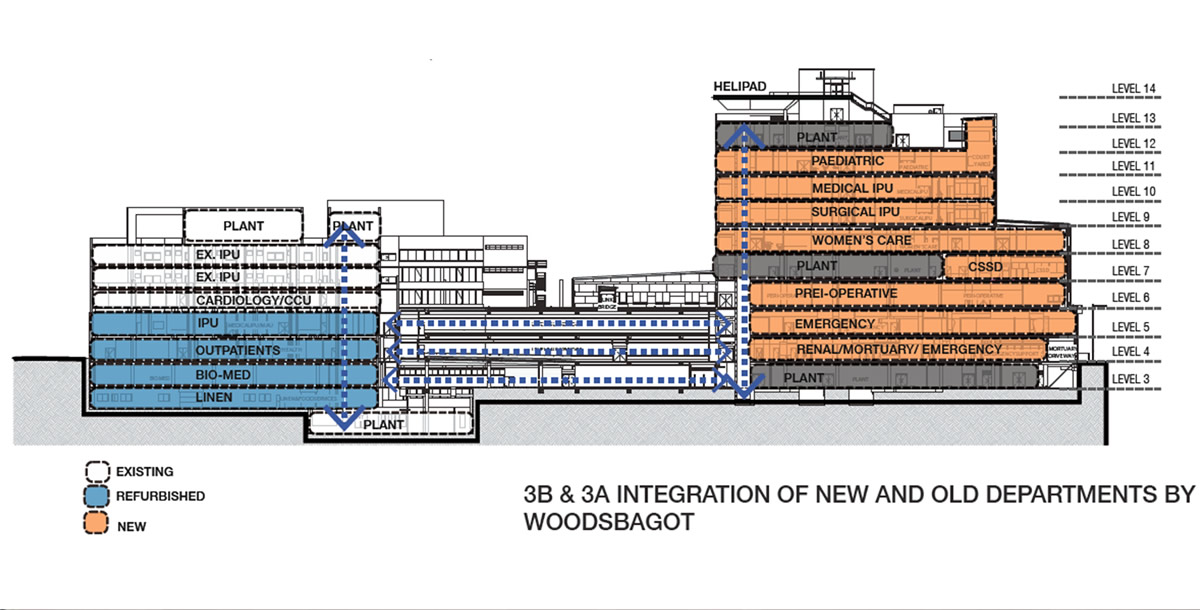
Destravis was engaged to support Woods Bagot’s team through provision of health briefing review, health facility planning and facility design services on Lismore Base Hospital (LBH) for Stage 3B, continuing on from earlier phases.
Given the progress of early construction works, the facility planning was constrained by the adaption of the masterplan, the existing building siting of the new clinical block towers and the existing hospital block A, B and C which are due for partial refurbishment.
Constraints and complexities around the site required careful planning to ensure access and functionality was maintained. This especially resulted in innovative approaches to the Theatre suite, which is due to be constructed in 2 phases and become operational post the first stage. As such, special considerations were given to the patient flows and services design to allow the second phase to be constructed whilst no operational impact is present on the existing stage 1. The design of the first stage was further optimised to reduce significant refurbishments and thus reducing the cost of temporary works. Destravis was cognisant of the need to work within the constraints of the existing buildings to reduce budgetary impact from potential additional BCA upgrades. Destravis was able to plan these departments recognising existing technical and structural constraints with complex fire and smoke separations whilst meeting contemporary models of care, achieving user group signoff.
LBH will operate as the Regional Referral Hospital for the Northern NSW Local Health District and will continue to support smaller hospitals within the District. As well as the provision of enhanced acute services, the redevelopment will include the integration and collocation of community health services with the health campus, this will optimise timely access to safe and client focussed care in the one location.
Destravis undertook the health planning of all the schematic departmental layouts and led clinical user group meetings. From project inception to design development, Destravis conducted design reviews of all floor plans and the standard rooms for complex clinical areas.
Woods Bagot for NSW Health Infrastructure
Lismore, Northern NSW
2015
Functional briefing, health facility planning