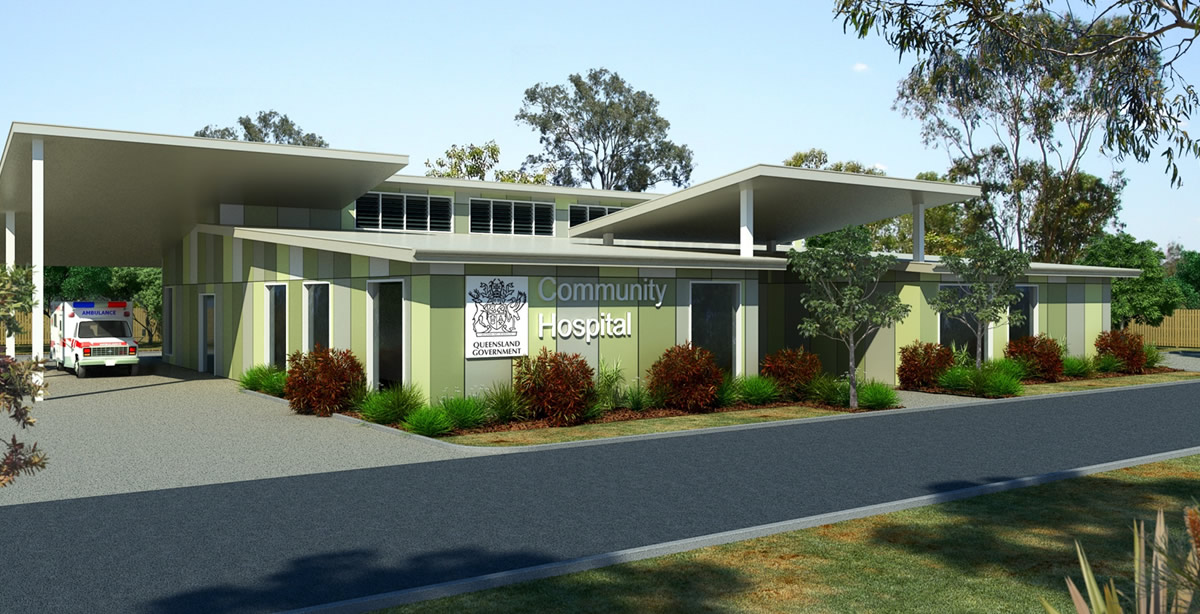
Destravis was engaged to develop a generic concept plan for a Community Hospital as defined in the Queensland Rural and Remote Health Service Framework (QRRHSF).
Operationally, the facility was designed specifically in response to the diversity of health services required in Community Hospitals. The layout maximises clinical efficiency in response to the limited workforce of a rural facility. These initiatives include centralised staff hub with view and immediate accessibility to most areas, multi-functional spaces, improved patient flows and reduced second handling improving storage management.
Destravis developed a concept design, floor plan, 3D render and indicative Schedule of Accommodation for the prototype facility.
The Community Health prototype has successfully been applied by Destravis to both Moura Community Hospital (opened in May 2016) and Alpha Community Hospital (currently under construction).
As well as speeding up the construction process, the pre-fabricated construction nature of the new facilities also makes it easy to expand the building and engineering services as future service needs require.
Queensland Health
Queensland
2013
Develop prototype for new Community Hospital concept for state-wide regional rollout.
Health Architect and Functional Brief Development