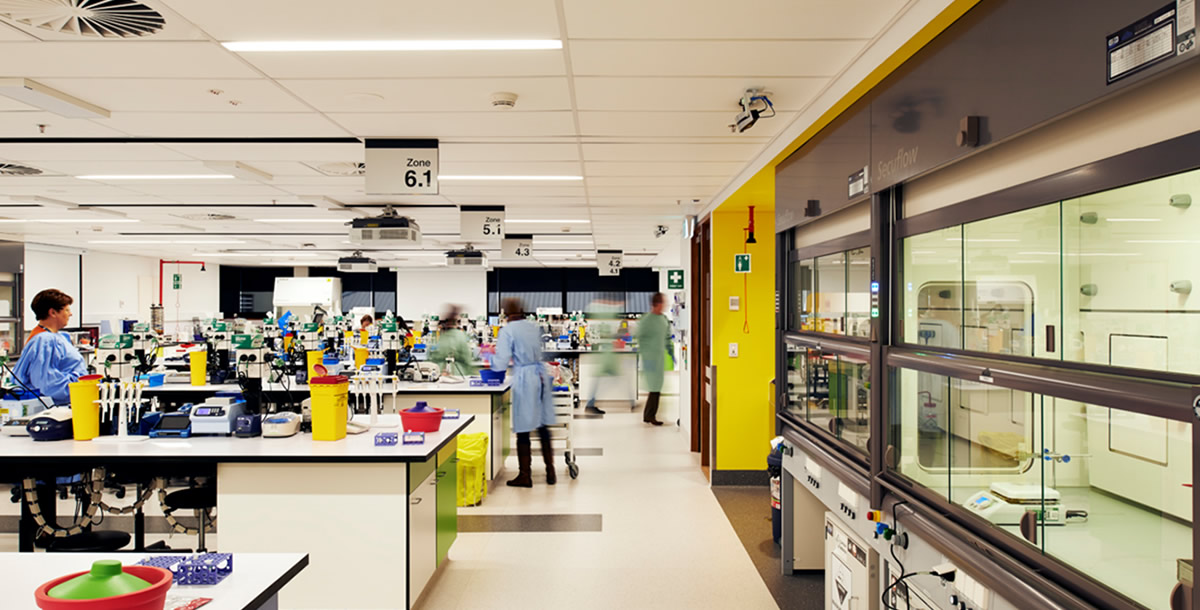
Queensland University of Technology (QUT) undertook a major refurbishment of Q Block for the Faculty of Health and the Science and Engineering Faculty at Gardens Point Campus.
Destravis was commissioned by QUT to work with Suters Architects to create a truly innovative laboratory concept.
Key to the project was drawing on the expertise of the many QUT staff who worked in these laboratories to explore innovative ways to leverage limited space to provide innovative PC2 compliant wet labs for undergraduate teaching in Engineering and Science.
Destravis’ John Holm, drawing on appreciative inquiry, worked with QUT staff to develop an aspirational vision and then, using principles of co-design, worked with Suters and QUT staff to develop a robust concept that met these aspirations.
This significant project delivered an exciting state-of-the-art flexible multi-purpose a 150 student multidisciplinary ‘SuperLab’ that incorporates world class technologies in a single, flexible, open, dynamic teaching laboratory.
Suters Architects for QUT
Brisbane, Queensland
2015
Complete refurbishment of existing laboratory space
Education Specialist and Briefing