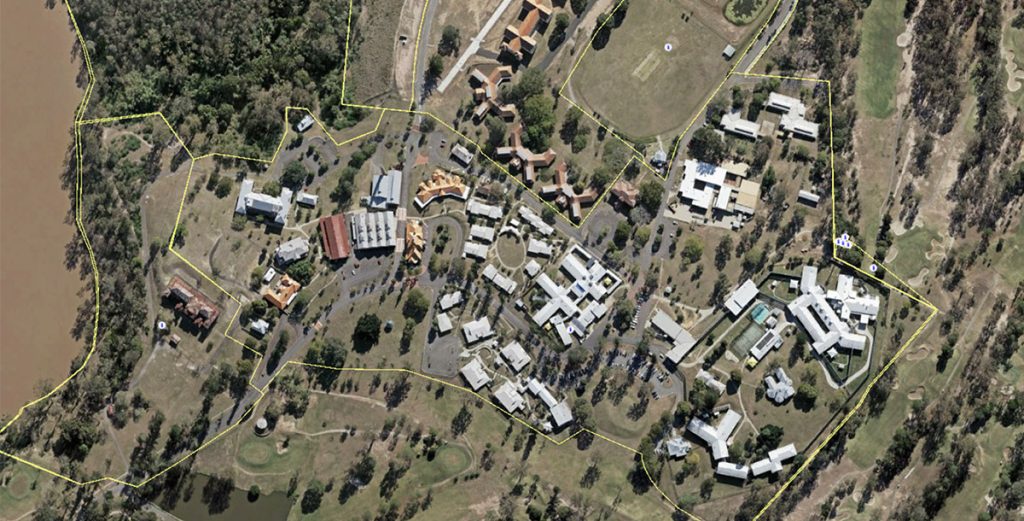
Destravis was engaged by West Moreton Hospital and Health Service (WMHHS) to undertake strategic planning for The Park Campus for Mental Health in Brisbane’s west. The Park was established in 1865 and is one of the largest mental health facilities in Australia. It is responsible for providing:
The Park is the only forensic mental health facility in Queensland. In spite of the move to place those with mental health issue into the wider community, the forensic population has shown significant growth in recent years, with a waiting list for accommodation for those patients where a community-based setting is inappropriate.
The approach to The Park master plan is to increase infrastructure on site in response to growth, whilst repurposing the majority of heritage buildings to develop a Mental Health Training and Research Centre.
The clinical planning outcomes of the master plan focussed on achieving:
West Moreton Hospital and Health Service
Brisbane, Queensland
2017
Campus Master Plan
Health / clinical planning Master Planner Stakeholder engagement