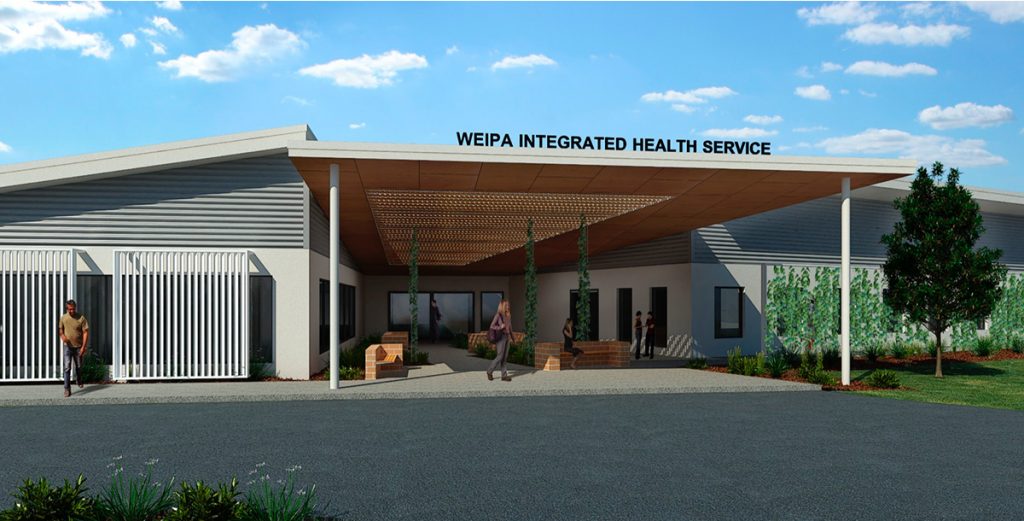
Destravis was engaged by Torres and Cape Hospital and Health Service (TCHHS) to develop a Master Plan for Weipa Hospital Facilities including the Weipa Hospital and the facility still on the former hospital site at Rocky Point.
The New Weipa Hospital was constructed in 2009. The population and demand for health services from residences of Weipa and surrounding communities has continued to grow since then. The development of a Master Plan provided an assessment of the projected future needs for services and associated health infrastructure within Weipa Township over the next 15 years.
The Master Plan provided TCHHS with:
In line with these strategic HHS Project Objectives, a key objective for this Master Plan was to offer solutions which highlight opportunities for TCHHS to partner with other organisations in an effort to deliver capital infrastructure and/or services in a more cost effective manner.
Torres & Cape Hospital and Health Service
Brisbane, Queensland
2018
Maternity Services Unit refurbishment
Principal Consultant Master Planner & Architect Quantity Surveyor